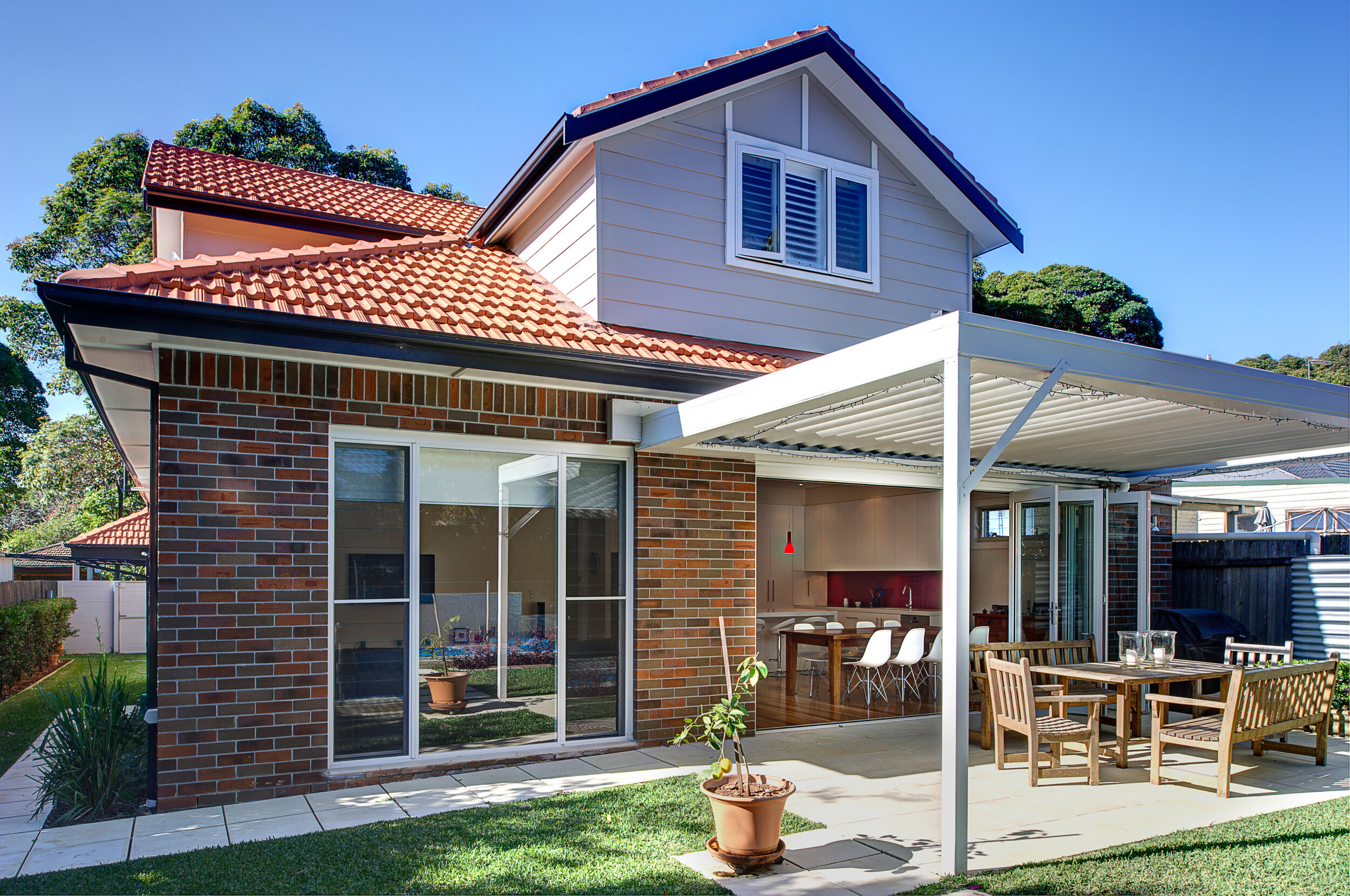
We offer Design & Drafting services for Planning Applications in Victoria & Development Applications (DA or CDC) in NSW.
We will prepare all the architectural documentation required for submission to council from concept designs to final Planning (Vic), DA+CC or CDC drawings (NSW). We will take care of it.
We will also co-ordinate, on your behalf, any other third-party consultants needed before, during the Planning application process i.e, Land Surveyors and Engineers so that you do not have to stress about who and when needs to be involved at which stage.
Within NSW, we can look after your Construction Certificate (CC) application. We are experts in the preparation of Complying Development Certificate Applications with either local councils or your Private Certifier (PC).
We also offer 3D Modelling and Rendering Services.
RESIDENTIAL
Additions & Renovations
First Floor Extensions & Attic Designs
New Homes
Granny Flats & Garden Studios
COMMERCIAL
Retail Shops
Industrial Sites & Manufacturing Facilities
Office Space & Professional Consulting Rooms
MEDIUM DENSITY HOUSING
Dual Occupancy Developments
Multi-Unit Residential Developments
SEPP 5 Developments (NSW)





